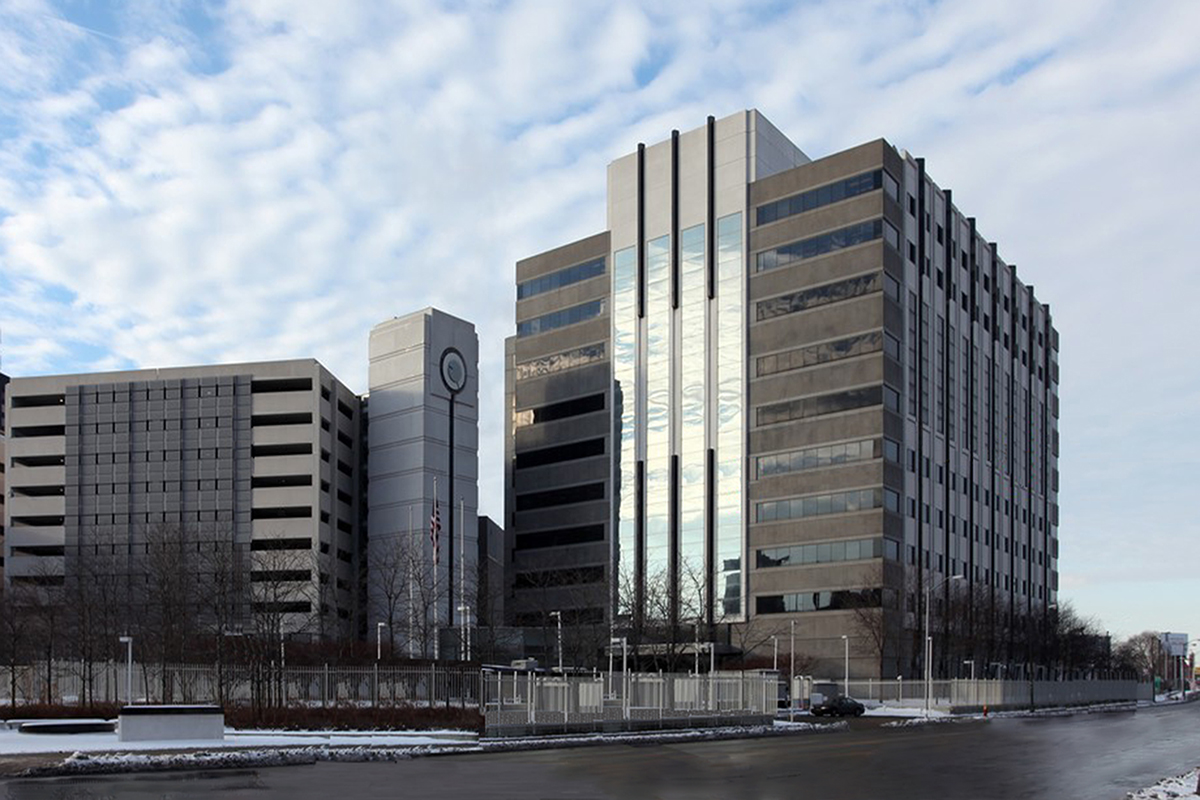Procon provides Building Information Modeling (BIM) expertise to Hill International to support their construction management of GSA’s renovation of the federal office building at 985 Michigan Avenue.
The $75 million renovation of the 10-story, 484,000 SF federal building in Detroit, Michigan includes improvements to HVAC systems, repairs to elevators, upgrades to fire/life safety systems, improvements and repairs to plumbing and electrical systems, roof replacement, and repairs to the parking garage.
BIM is particularly effective for a whole-building, systems and infrastructure, renovation of an occupied facility. Complex projects involving existing structures and systems can benefit greatly from the puzzle-solving capabilities of a BIM system in the hands of well-trained experts.


