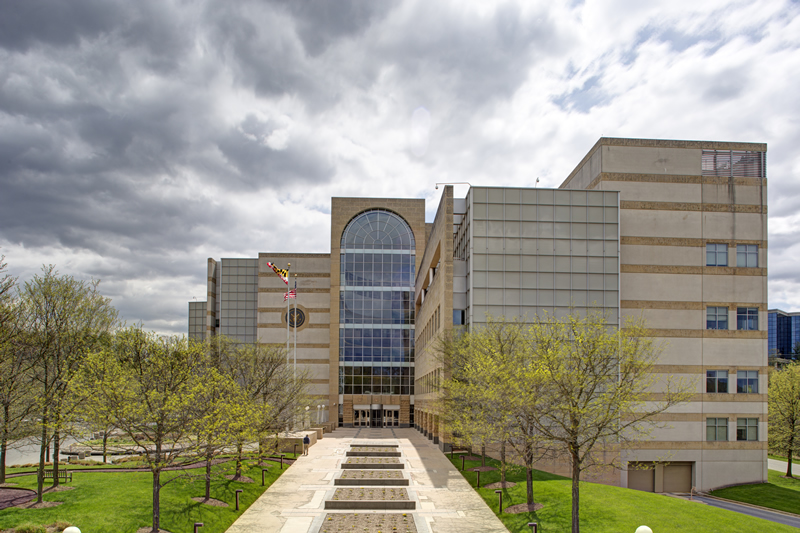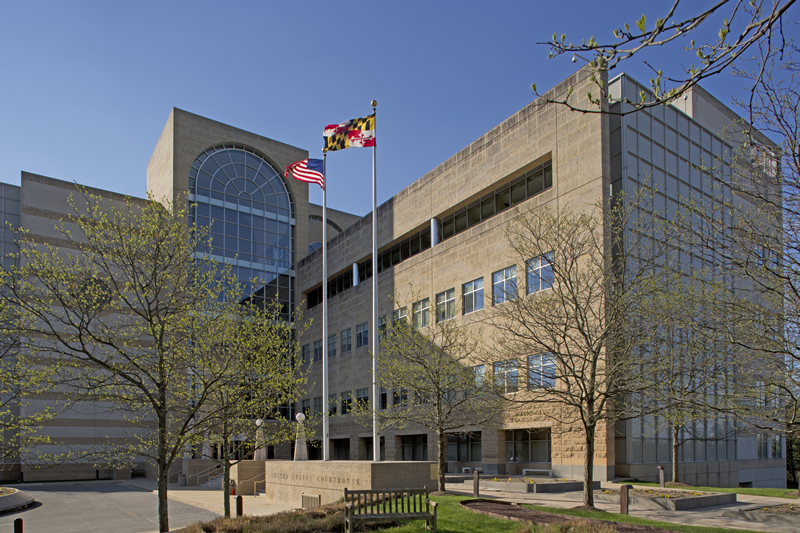Procon provided comprehensive construction management services for the multi-phase Bridging-Design-Build renovation of this 297,000 sf federal courthouse.
The project scope includes major interior renovations and alterations including construction of grand jury preparation and pre-trial supporting spaces and proffer room, new pre-trial and debtor assistance office spaces, a new cafeteria, a Civil Violations Bureau (CVB) courtroom with reception area and administrative support spaces, and a reconfigured and expanded lobby entrance.




