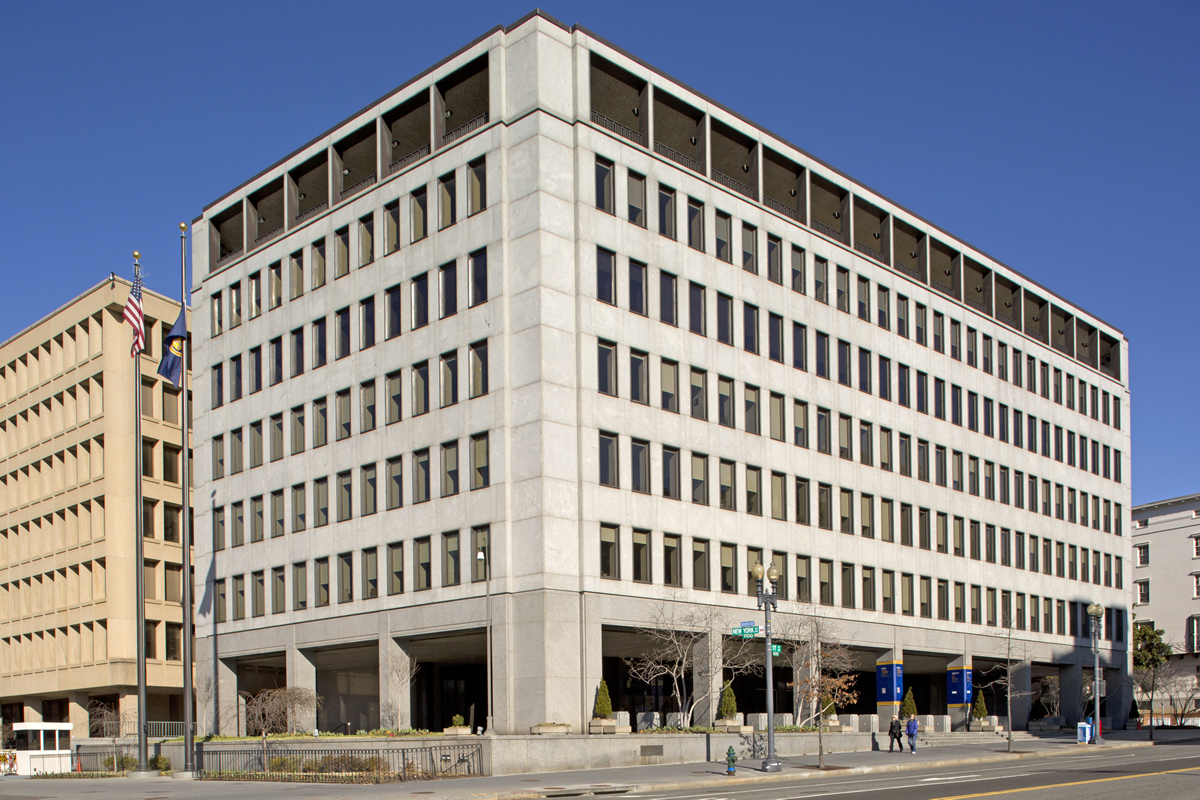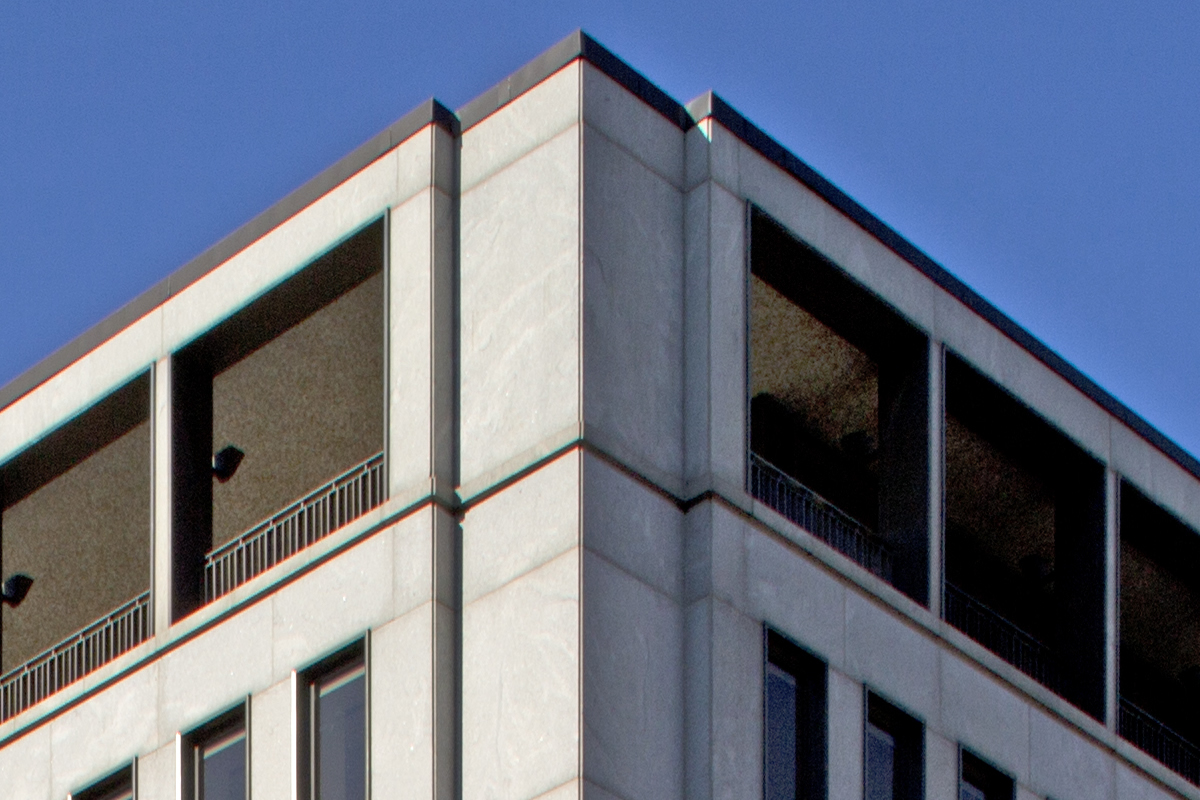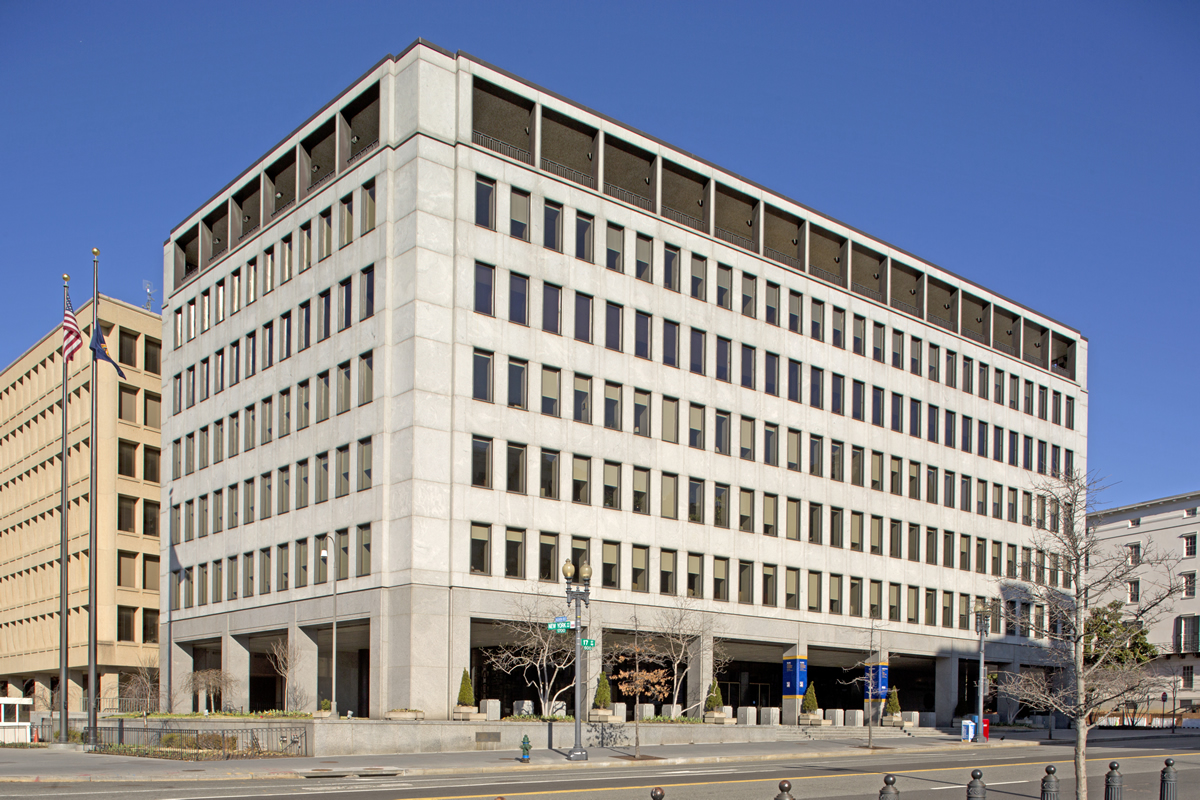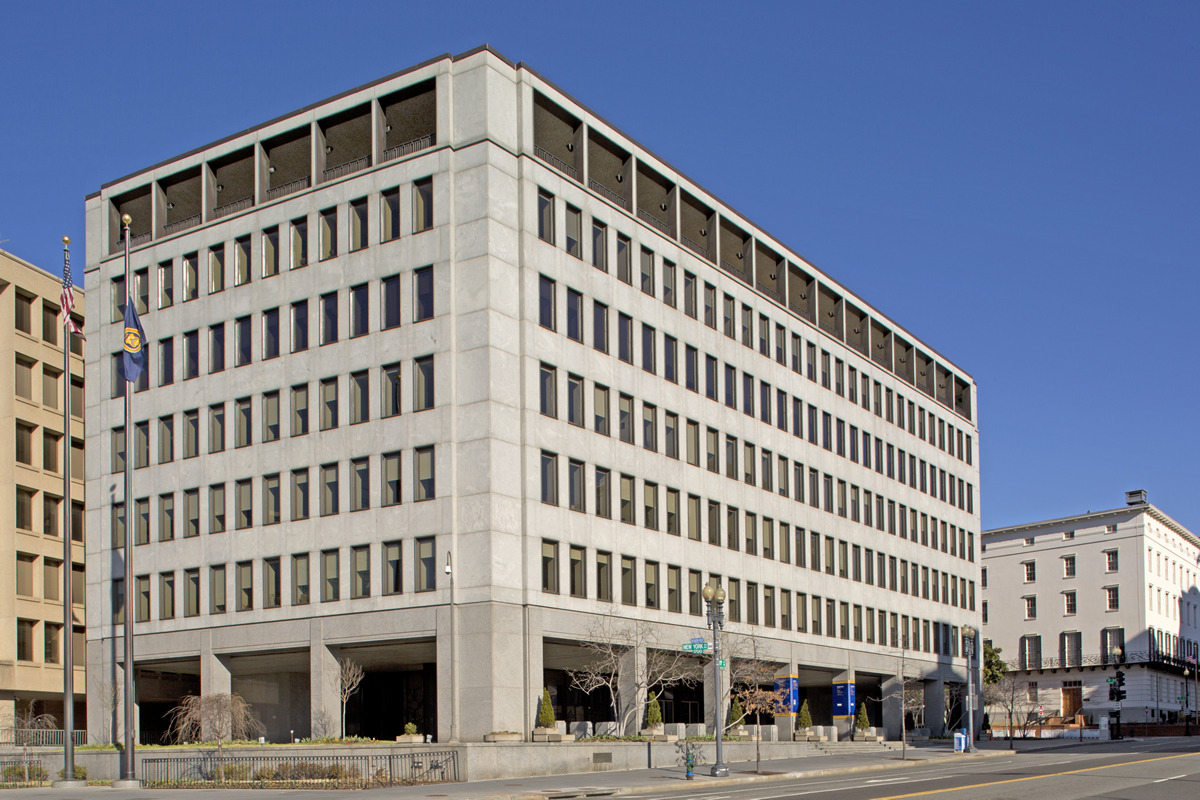Procon provided construction management services during design, construction, and commissioning for major full-building HVAC retrofit and interiors upgrade.
The 1962 Federal Deposit Insurance Corporation (FDIC) building consists of seven stories above ground, a basement parking garage with two access ramps, and a penthouse mechanical room. The $26.9 million design-build project included HVAC retrofit and interior upgrades for the 260,000 SF building. The project was a multi-phased construction project in an occupied
federal building.
The scope of the project included upgrading current HVAC air distribution systems, new lighting and control systems, modifications to the existing power distribution system, plumbing upgrades, and window replacement including energy efficient, blast resistant windows in some locations. Complete interior upgrades were implemented on each floor including asbestos abatement, IT upgrades, fire alarm and fire protection replacement, new acoustic ceilings, carpet replacement, lighting doors, hardware, mill-work, and painting.






